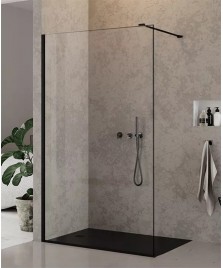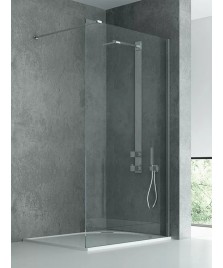- today
- perm_identity Chris Miller
- label Wet Room Kits
- favorite 0 likes
- remove_red_eye 2625 views

Wet rooms are not just about aesthetics. For those with disabilities and mobility challenges, wet rooms can be instrumental in supporting their independence, offering a safer and more accessible bathing solution.
Whether you're a homeowner, a business owner or a contractor, it’s essential to ensure that your new disabled wet room is not just beautiful but also practical and compliant. Not only does this mean choosing the right materials, such as a high-quality wet room tanking system, but it also means understanding the relevant building regulations.
So: do you need building regulations approval to install a disabled wet room? If so, which regulations might you need to follow? Read on to find out.
Do You Need Building Regulations Approval to Install a Disabled Wet Room?
Building regulations are a set of standards dictating how buildings should be constructed to ensure health and safety, accessibility and energy conservation. When carrying out renovations or alterations, whether in a private home or a place of business, the property owner is responsible for ensuring these standards are met.
Minor home modifications, such as like-for-like replacements of baths, basins and toilets, do not usually require building regulations approval. However, if you’re planning to install a disabled wet room, you may need to seek approval if the project involves:
-
Building an extension, removing or adding walls or making any other structural changes.
-
Changing the use of an existing room, e.g. converting a spare bedroom to a wet room.
-
Installing additional plumbing fixtures or fittings such as pipework or drainage.
-
Changes to electrical systems in proximity to a bath or shower.
-
Installing or modifying a heating system, such as replacing radiators or adding underfloor heating.
-
Replacing any of the windows or doors in your wet room.
You don’t need to apply for approval yourself if the work is being carried out by someone registered with a competent person scheme. Registered tradespeople are allowed to self-certify that their work meets the required standards.
Do You Need Planning Permission for a Wet Room?
While building regulations primarily involve health and safety, planning permission considers the impact of a construction project on the surrounding environment. They are two separate entities, and shouldn’t be confused.
Planning permission is only typically required if you are building a new structure, changing the use of a building or making a major modification (e.g. an extension). Most internal alterations, like installing a disabled wet room, won’t need planning permission.
However, there may be some exceptions, such as if the property is a listed building. If you’re unsure whether you need planning permission or building regulations approval, check with your local council.
Understanding Disabled Wet Room Building Regulations
Building regulations consist of a series of approved documents, each dealing with a different aspect of design or construction.
When installing a disabled wet room, building regulations you'll need to adhere to will depend on the nature of the project, such as whether you’re altering the electrics as well as installing plumbing. The rules may also differ for renovations vs. new buildings, and for private dwellings vs. public buildings. However, here are some of the key building regulations that may be relevant to disabled wet rooms.
Structure
Part A focuses on the building's ability to bear the weight and stresses of new installations. For a disabled wet room, this could mean reinforcing the floor to support the added weight of mobility aids and plumbing fixtures, ensuring walls can hold grab bars securely, and checking that any new partitions or walls are structurally sound.
Ventilation
Proper ventilation is essential in disabled wet rooms to prevent moisture build-up, which can lead to mould and dampness. Part F mandates an efficient ventilation system, especially if the wet room is windowless. Extractor fans, passive air vents, or a combination of both can be used to ensure a continuous flow of fresh air, reducing humidity and potential respiratory hazards.
Drainage and Waste Disposal
A wet room, by its very nature, will deal with a significant amount of water. Part H of the building regulations emphasises the need for a gradient floor towards the drain, ensuring quick water runoff. Additionally, the regulations ensure that drains are resistant to blockages and are connected correctly, and that waste is appropriately and safely disposed of.
Electrical Safety
Safety is paramount in disabled wet rooms where water and electricity are in close proximity. Part P outlines the requirements for electrical installations in such spaces, including the safe distance between electrical fixtures and water sources, the use of ground-fault circuit interrupters (GFCIs) for outlets, and the safe installation of lighting, especially in shower areas.
Accessibility Requirements
Part M is particularly relevant to disabled wet rooms, as it provides a comprehensive set of guidelines for designing accessible bathroom facilities. For example:
-
Doors should be wide enough to allow for wheelchair access (minimum of 800mm) and should open fully.
-
There should be enough space in the wet room for a wheelchair user to turn around (minimum 1500mm).
-
Grab rails and shower seats should be strategically placed to aid mobility and stability. They should be visible, sturdy, slip-resistant, and positioned at an accessible height.
-
The shower should be flush with the floor to allow for level access.
-
Fixtures like sinks and toilets should be installed at heights and locations that are accessible to wheelchair users, including flush controls.
-
Shower controls, flush controls, switches and outlets should be easily accessible to those who have reduced reach.
-
An alarm cord should be fitted in case of emergency.
-
Non-slip flooring should be used.
By adhering to these standards, homeowners, business owners and tradespeople can ensure that disabled wet rooms are not only compliant but are also safe, comfortable and accessible to all.
Installing a Disabled Wet Room? Choose Wetroomstop
When it comes to creating a disabled wet room that's both functional and stylish, having the right materials is essential. Whether you're embarking on a DIY project or a professional installation, Wetroomstop provides the products, expertise and support you need to bring your disabled wet room vision to life.
Here at Wetroomstop, we pride ourselves on our quality and customer service, and offer attractive trade discounts on all of our products. If you have any questions about our products or website, our team of experts is always on hand to help.

















