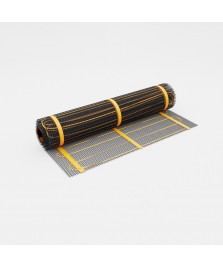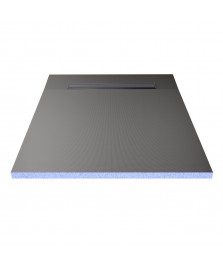- today
- label Wet Room Kits
- favorite 0 likes
- remove_red_eye 9332 views

Are you dreaming of installing a wetroom but worried about space? You're not alone. Many UK homeowners want to make the most of their small bathrooms. Creating a luxurious wetroom in a compact area might seem challenging, but it's entirely possible with the right approach and wetroom supplies.
This guide will explore the minimum shower room size for wetrooms and share expert tips on maximising even the tightest spaces.
What Is the Minimum Size for a Wet Room or Shower Room?
The minimum shower room size is a crucial consideration when planning your wetroom. For a basic shower area, you can work with dimensions of under a square metre, as modest as 800mm x 800mm. However, it's essential to remember that additional space will be required for other essential fixtures, such as a basin and toilet.
The smallest size for a functional wetroom is 1.5m x 1m. This size generally accommodates the average bathroom dimensions found in many UK homes. To compare, the average dimensions of wetrooms in the UK are 1.2m x 1.2m to 2.4m x 1.8m.
If you're fortunate enough to have more space at your disposal, consider a 900mm x 900mm shower former. This slight increase in size can significantly enhance comfort levels. Nevertheless, it's important to note that even in more confined spaces, innovative design strategies can produce a functional and aesthetically pleasing wetroom.
What Are the Building Regulations for Wet Room Sizes?
While UK building regulations don't stipulate a strict minimum space for wetrooms, they do provide guidelines to ensure accessibility. For a wheelchair-accessible wetroom, the minimum dimensions are 2.45m x 2.45m according to Document M of the UK Building Regulations. This includes a clear circulation space of 1.5m x 1.5m in front of the toilet and basin.
Why Are Small Wet Rooms a Good Idea?
A compact wetroom offers homeowners a host of benefits, including:
-
Space optimisation: Wetrooms can make even the smallest bathrooms feel more spacious.
-
Easy to clean: With fewer nooks and crannies, wetrooms are simpler to maintain.
-
Increased property value: A well-designed wetroom can boost your home's appeal to potential buyers.
-
Improved accessibility: Level-access showers are ideal for those with mobility issues.
-
Great aesthetics: Wetrooms offer a sleek, contemporary look that's highly desirable.
How to Maximise Space in a Small Bathroom or Shower Room
When working with limited floor space, every centimetre becomes important. Here are some ideas for small wetrooms that maximise and save space:
1. Use a Corner Toilet
This clever placement takes advantage of often-underutilised corner space, freeing up valuable wall area for other fixtures or storage solutions.
2. Opt for a Wall-Hung Basin
These basins create an illusion of increased floor space and simplify cleaning. Additionally, they often allow for storage underneath, enhancing functionality.
3. Select a Slim Shower Tray
A low-profile shower tray can help optimise your available space. Some contemporary designs are as thin as 25mm, offering effective drainage while remaining virtually unnoticeable.
4. Install a Sliding Door or Shower Screen
If you want a shower enclosure for your wetroom, consider a sliding door that doesn't require clearance space to open. You can also opt for a glass screen, contributing to a sleek, modern aesthetic. Frameless glass panels are the best choice for unobstructed views.
5. Choose Large Format Tiles
Fewer grout lines create a more seamless appearance, enhancing the perception of space. Large bathroom tiles are also easier to clean, which is particularly beneficial in a wetroom environment.
6. Consider a Toilet and Basin Combination Unit
These space-efficient units are perfect for small shower rooms, often incorporating built-in storage to address multiple space-related challenges simultaneously.
Optimal Layout for a Small Shower Area
When planning your layout, consider the flow of movement within the room. Ensure there's adequate space to use each fixture comfortably. While the ideal layout depends on your specific space constraints, here's a suggested configuration for a room measuring approximately 1.2m x 1.8m:
-
Position the walk-in shower (minimum 800mm x 800mm) at one end of the room.
-
If possible, position the shower drain away from high-traffic areas.
-
Place the toilet along one wall.
-
Install a compact basin opposite or adjacent to the toilet.
-
Use a glass shower screen to delineate the shower area without visually dividing the space.
Don't forget to plan for essential elements like towel rails and bathroom furniture. Even in a tight space, thoughtful planning can result in a functional and comfortable wetroom.
Can You Install a Wet Room in an En-Suite Bathroom?
En-suite bathrooms present excellent opportunities for wetroom conversions. The average size of an en-suite bathroom is 1.2m x 2.1m. However, an en-suite wetroom can be as compact as 0.9m x 1.2m.
When planning a wetroom in an en-suite, consider the layout carefully, as space is usually more limited than family bathrooms. Proper waterproofing, plumbing, and drainage are crucial to prevent moisture issues in the adjoining bedroom.
Innovative Small Bathroom Ideas
Here are some practical small bathroom design ideas:
-
Use a monochromatic colour scheme to create an illusion of a larger space.
-
Incorporate built-in wall storage and recessed shelving to minimise clutter.
-
Install underfloor heating to eliminate the need for space-consuming radiators.
-
Utilise strategic lighting to enhance the perception of space.
-
Incorporate mirrored walls to visually double the room's size.
-
A rainfall showerhead can add a touch of luxury without taking up extra space.
Small Spaces, Big Possibilities With Wetroomstop
While creating a wetroom in a compact space may seem challenging, it can be done with careful planning.
Whether you're renovating a small en-suite or transforming a family bathroom, Wetroomstop is here to support you every step of the way. We specialise in providing wetroom products suitable for bathrooms of all sizes. Our comprehensive range includes compact, level-access shower trays, space-efficient linear drains, sleek walk-in shower screens, and more.
Ready to embark on your small wetroom project? Reach out to our friendly team today. We'll guide you through product selection and offer support from the initial design phase to installation.














