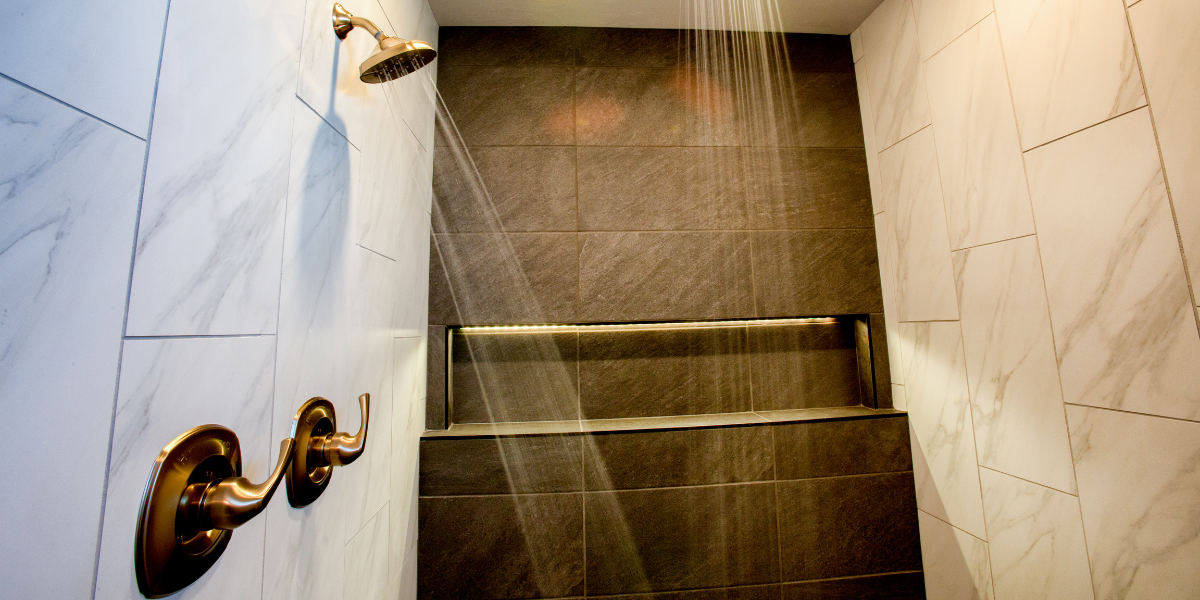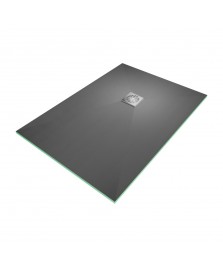- today
- perm_identity Chris Miller
- label Wet Room Kits
- favorite 0 likes
- remove_red_eye 1148 views

As wet rooms transition from a luxury to a staple in many UK homes, ensuring they're accessible to all is paramount. Their design must be practical and functional as well as stylish, from wide doorways and step-free entrances to waterproofing using a wet room tanking system.
This blog will explore the importance of inclusive design and provide practical guidance on the best disabled shower room layouts that are both accessible and functional, ensuring that everyone can enjoy the benefits of a wet room
The Importance of the Right Disabled Shower Layout
Every individual deserves a sense of independence, especially in personal spaces like bathrooms. For disabled individuals, barriers often present themselves in the form of ill-conceived spaces. The height of showerheads, the slickness of tiles, or the absence of support bars can make wet rooms daunting. Therefore, the blueprint of a disabled shower layout is crucial. These spaces are crafted keeping in mind wheelchairs, mobility aids, and the varied challenges a user might face, making a world of difference to them.
Key Principles of Designing for Accessibility
Designing for accessibility revolves around three fundamental principles:
-
Safety: The bedrock of any inclusive design, safety involves more than just installing grab bars. It involves using non-slip surfaces for both floors and seats, correcting the gradient to avoid pooling water, and ensuring there's no clutter impeding movement.
-
Functionality: A room's beauty lies in its usability. From the shower’s layout to storage, every element should be easily accessible and serve a definitive purpose. Functionality is about understanding that disabilities come in many forms, and what works for one person may not work for another.
-
Comfort: Comfort ensures the wet room is user-friendly and enjoyable to use. However, it extends beyond just a plush seat. It’s the warmth underfoot due to heated tiles, the ease of reaching a control without stretching, and the serenity offered by a well-ventilated space.
Essential Components of an Inclusive Wet Room
To optimise a shower room for disabled users, several key components should be considered:
1. Spacious Shower Layout
A generous space is about providing enough space for easy manoeuvrability, especially for those using mobility aids like wheelchairs or walkers. A spacious layout allows for the installation of additional features like seats or grab bars without making the space feel cramped. It also ensures there's enough room for a carer to assist if needed, making the showering experience safer and more comfortable for everyone involved.
2. Vital Features in a Disabled Shower Room
A disabled wet room and a disabled shower layout go beyond just providing space. It incorporates unique features designed to cater to the specific needs of disabled individuals. Grab bars, for instance, provide support for those with balance issues, while seats offer a place to rest for those who may struggle to stand for extended periods. Adjustable showerheads are another key feature, ensuring that the shower can be used comfortably, whether seated or standing.
3. ADA Shower Layout
Borrowing from international standards like the ADA (Americans with Disabilities Act) means adopting best practices. These guidelines offer insights into creating a shower layout that is both functional and accessible. They cover everything from the size and position of the shower to the placement of controls and grab bars. Adopting such guidelines demonstrates a commitment to holistic inclusivity.
4. A Combined Disabled Toilet and Shower Layout
Combining a toilet with the shower area can be space-saving and functional if done right. However, considerations extend beyond the norm. For example, pivoting grab bars can assist in transitions between the toilet and the shower. Raised toilet seats or those with armrests can make the act of sitting and standing simpler. Furthermore, the layout should ensure that water from the shower doesn’t make the toilet area slippery, preserving safety.
5. Paraplegic Shower Layout
Individuals with paraplegia have specific needs that a standard wet room may not cater to. In a paraplegic shower layout, controls and fixtures should be easily reachable from a seated position. Transfer benches, which allow someone to slide from a wheelchair into the shower, can enhance safety and independence. Additionally, handheld showerheads give users control over water direction, ensuring a more effective and enjoyable showering experience.
Integrating Technology and Modern Features
Modern technology can further enhance the accessibility of a wet room. Touchless fixtures and controls reduce the need for manual operation, making them ideal for those with limited hand mobility. Digital thermostats can ensure consistent water temperature. Voice-controlled systems offer the ultimate convenience, allowing users to control the shower without needing to touch a thing.
Added Benefits of a Well-Designed Disabled Shower Room
In addition to improving the disabled individual’s safety, comfort, and independence, an optimally designed shower room offers these benefits:
-
Increased home value: Homes with disability-friendly features, such as a tailored shower room, can appeal to a broader range of buyers and may boost the property's value.
-
Aesthetics: Contemporary disabled shower room designs seamlessly blend functionality with style, ensuring that the bathroom doesn't just serve its purpose but also looks aesthetically pleasing.
-
Space maximisation: A carefully thought-out shower room maximises available space, ensuring unobstructed movement, which is especially beneficial for wheelchair users or those using walking aids.
-
Easier maintenance: With features like easy-to-clean surfaces and adequate drainage, maintaining cleanliness becomes simpler, ensuring a hygienic environment for users.
-
Benefits other users: A well-designed wet room benefits not only disabled individuals but also their caregivers and other family members.
Discover Inclusive Shower Solutions with Wetroomstop
We encourage designers, builders, and homeowners to always prioritise accessibility and functionality when creating shower room spaces. If you're looking for wet room supplies specifically designed for disabled shower layouts, we invite you to explore our range of products. At Wetroomstop, our products are designed with quality, affordability, and inclusivity in mind. Explore our offerings on our website today or contact us for advice. We’ll help you create a wet room that is not just stylish and modern but inclusive and accessible as well.















