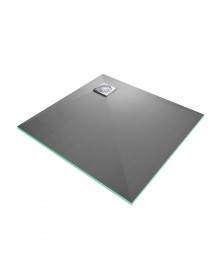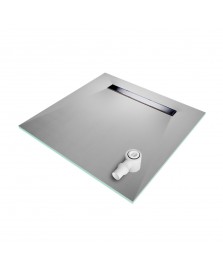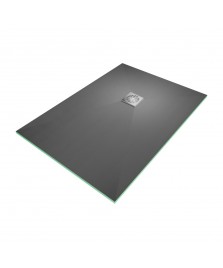- today
- label Wet Room Kits
- favorite 0 likes
- remove_red_eye 691 views

A shower tray forms the foundation of any shower enclosure or wet room. With sizes ranging from compact to ultra-spacious, choosing the ideal dimensions for your bathroom layout is key to creating a customised space that functions perfectly.
When you’re deciding on a shower tray for your wetroom or walk-in shower, it’s extremely important that you make the right decision. Consider the proposed position, existing footprint, access needs and planned shower type before settling on measurements.
Step 1: Measure Your Bathroom’s Footprint
The first step is accurately gauging your bathroom’s footprint to determine space limitations. Remember to assess both the floor area and necessary height allowances. Use a tape measure to capture the precise length, width and height available for the shower tray zone. Account for any protrusions, pipes or window sills that may impact fitting the tray.
Also check doorway widths to ensure the tray can be manoeuvred into position.
Note down the shortest, tallest, widest and longest spans to determine the maximum shower tray size possible. This gives you realistic dimensions to shop from.
Step 2: Decide on Shower Type
The shower style you want dictates which shower tray sizes will be suitable due to water splash considerations. For example:
-
Wet rooms require a tray spanning the entire showering zone to collect water.
-
Enclosed showers require smaller trays as the water is contained.
-
Extendable enclosures can accommodate larger trays to compensate for larger splash area.
Remember, you can order bespoke trays outside standard dimensions if your bathroom has a tricky layout.
Step 3: Consider Access Requirements
When gauging dimensions, factor in access needs too. For instance:
-
Disabled access requires large, open trays for easy wheelchair entry.
-
Low trays suit users with reduced mobility for comfortable access.
-
Space for Built-in seating nooks allow resting spaces for the elderly or unsteady.
Assessing which individuals will use the shower helps you finalise accessibility-friendly sizing.
Step 4: Check Outlet Positioning
Our shower trays feature drains along both the short edge as well as the long edge. However, centre, symmetric and offset drains are also available.
Your existing or planned pipework must align with the tray outlet location. Therefore, remember to check this when measuring and selecting trays to minimise expensive adjustments later.
Our Tile-able trays also have the ability to move the durian outlet on the channel itself in order to avoid plumbing obstacles.
Step 5: Choose Complementary Products
We recommend selecting other shower components like enclosures early so you can match items seamlessly to avoid clashing styles and incorrect sizes.
This guarantees a cohesive, well-fitted finish for optimal function and beauty.
Find Perfectly Sized Trays at Wetroomstop
At Wetroomstop, we understand that dimensions make or break shower enclosure successes. Getting accurate measurements to choose suitable trays ensures your space works ergonomically while maximising the available area.
With over 20 years of supplying wet rooms, our shower trays are carefully sized to fit UK spaces and access needs.
Our friendly team also provides specialist advice to match trays, screens, waterproofing and accessories flawlessly. For stunning yet functional wet rooms made simple, choose Wetroomstop. Contact us now or browse our unbeatable shower tray range.
















