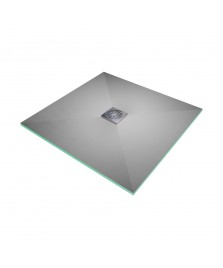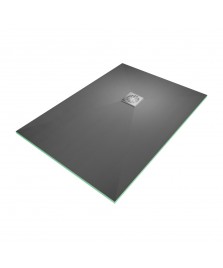- today
- perm_identity Chris Miller
- label Wet Room Kits
- favorite 125 likes
- remove_red_eye 8432 views

This is a typically British problem!
If you are like me, you probably lived part or most of your life in a house were the structural floors are made of wood. Joists in one direction and floor boards in the other. The soil stack running down the outside of the wall with connections to the bath, wash basin and toilet.
The big question at the heart of this problem is how to navigate the waste pipe from the drain position to the soil stack and at the same time avoid the joists?
It is a fact that nearly all linear drains made from stainless steel have the outlet in the centre. After really careful planning, estimating the joist positions and the way out to the waste, the plumber/builder gets on site and opens up the floor. The next thing you know is that he's telling you that he can't fit the tray because this or that joist is in the way. Uh.
This is why we offer a linear drain with a plastic drain body with the hole being cut onsite after the joists have been exposed and the route to the soil stack has been planned. Most plumbers will tell you that if only the outlet had been an inch further to the left or the right everything would have been great.
Our linear drain with a plastic drain body offers the plumber/installer a range of options where the outlet can be cut. We even supply with the kit, a hole cutter set which will make the hole in the correct place. We still recommend that you and/or your installer does as much work beforehand to reduce problems to the minimum but because the bathroom is needed all day and every day, we don't always have the luxury to remove the floor boards and expose the joists days or weeks before installation. So, here is our solution to give your installer some options, to give you peace of mind and an installation with as little hassle as possible.

















