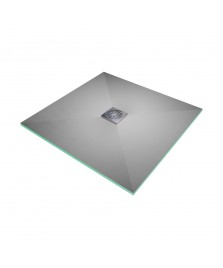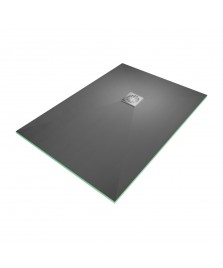- today
- perm_identity Chris Miller
- label Wet Room Kits
- favorite 36 likes
- remove_red_eye 3817 views

A wetroom is another word for a bathroom where the entire floor including the shower area is generally on the same level. It means a bathroom without steps up or down and with only a gentle slope in the shower area itself allowing waste water to flow effortlessly away.
How do we create a wetroom?
Our installation instructions will lead you through the process but here is a simplified version
Firstly we have to be mindful not to create a step, say from the landing into the bathroom. You probably don't have a step up now and we want to keep it like that. Floor boards are removed and the joists are exposed. Ply panels are fitted on battens between the joists which means we now have a new surface 3/4" to 1" lower.
The plumbing connection is planned to avoid joists then the tray complete with pre-made slopes is fitted along with the drain. The remaining floor boards have to be covered in ply or backer boards which is necessary for tilng.
The whole floor area is then waterproofed with the tanking kit provided paying special attention to all joints and connections with walls.
The tiles when laid should flow from the level areas down into the delicate slope on the tray. After the whole area is tiled and grouted, it's time to install any glass shower screens and/or glass door.
Your wetroom should now be taking shape.

















